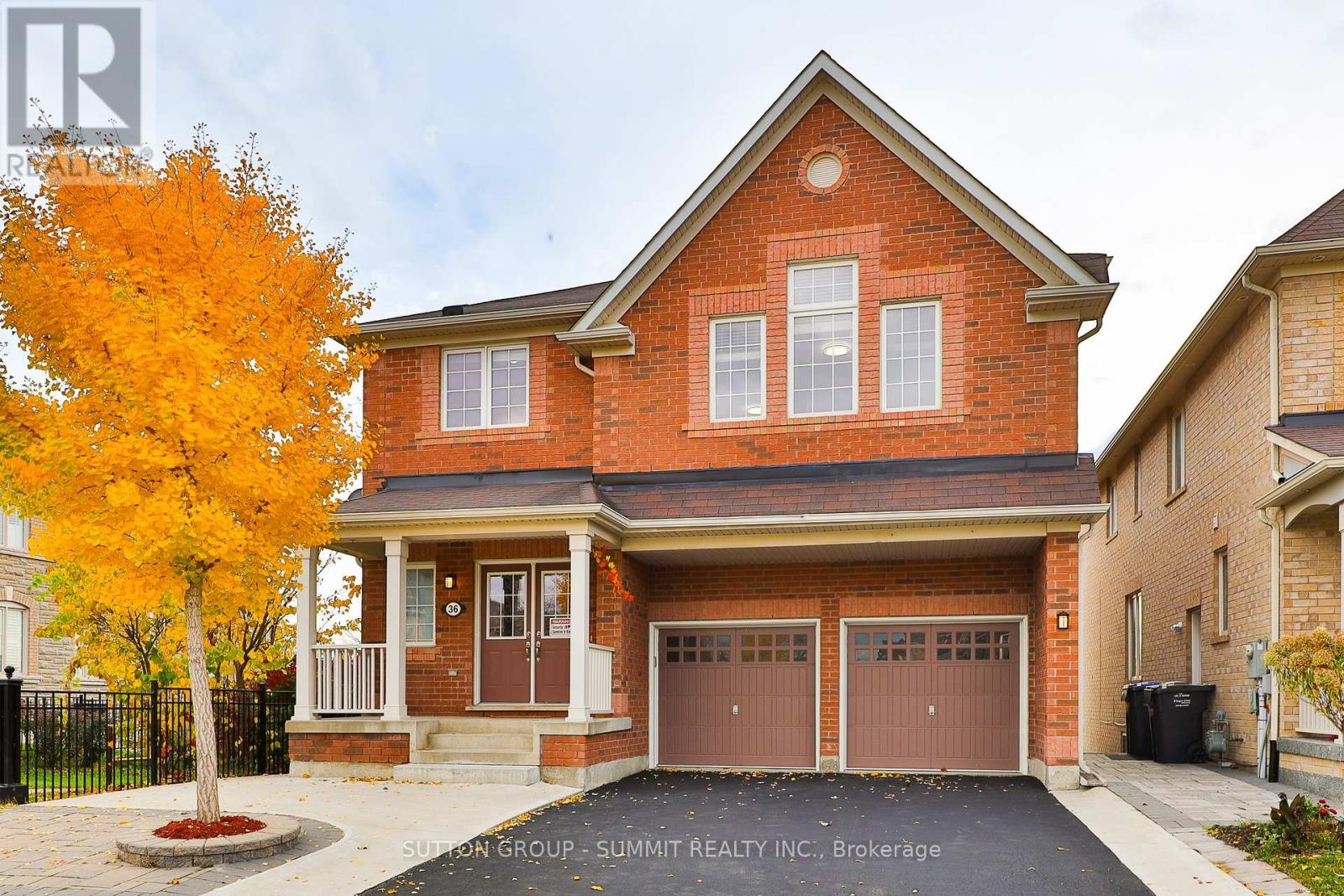Free account required
Unlock the full potential of your property search with a free account! Here's what you'll gain immediate access to:
- Exclusive Access to Every Listing
- Personalized Search Experience
- Favorite Properties at Your Fingertips
- Stay Ahead with Email Alerts





$1,499,999
36 BIRCH TREE TRAIL
Brampton (Bram East), Ontario, L6P3M8
MLS® Number: W9510341
Property description
Stunning 5-bedroom home offers approximately 2,700 sq ft of luxurious living space plus 1,350 sq ft finished basement in-law suite. Nestled on a premium corner lot with breathtaking ravine views, this home features a walkout basement with separate entrances, ideal for extended family or rental income. A fully renovated house, including the main floor, second floor, and basement. The double-door entry leads to an open-concept layout with a cozy fireplace. The dream kitchen boasts quartz countertops, a stylish backsplash, A island, A walk in pantry provide ample storage, and A breakfast area opening to a spacious wooden balcony. Upstairs, the living room has 9-ft vaulted ceilings and ample natural light. A spacious primary bedroom featuring two walk-in closets. This house has 4 bathrooms, 9-feet ceiling on the main floor. No carpet throughout the house, A freshly painted house, main floor, second floor, and basement. Concrete landscaping surrounds the property and backyard eliminates grass cutting. The finished basement includes one-bedroom, full kitchen, full bathroom, and full laundry room. Over a hundred thousand spent on upgrading the house. See the attached summary upgrade sheet for details. Must see in person, Perfect blend of luxury, space, and versatility!! **** EXTRAS **** All Existing Appliances: Fridge, Gas Stove, Dishwasher, Washer & Dryer, All Existing Window Coverings, Chandeliers & All Existing Light Fixtures Now Attached To The Property. 5th Bedroom On The Main Floor Convenient for Seniors or An Office
Building information
Type
*****
Basement Development
*****
Basement Features
*****
Basement Type
*****
Construction Style Attachment
*****
Cooling Type
*****
Exterior Finish
*****
Fireplace Present
*****
Flooring Type
*****
Foundation Type
*****
Half Bath Total
*****
Heating Fuel
*****
Heating Type
*****
Size Interior
*****
Stories Total
*****
Utility Water
*****
Land information
Amenities
*****
Fence Type
*****
Sewer
*****
Size Depth
*****
Size Frontage
*****
Size Irregular
*****
Size Total
*****
Rooms
Main level
Bedroom 5
*****
Dining room
*****
Eating area
*****
Kitchen
*****
Family room
*****
Basement
Great room
*****
Bedroom
*****
Second level
Bedroom 4
*****
Bedroom 3
*****
Bedroom 2
*****
Primary Bedroom
*****
Living room
*****
Courtesy of SUTTON GROUP - SUMMIT REALTY INC.
Book a Showing for this property
Please note that filling out this form you'll be registered and your phone number without the +1 part will be used as a password.









